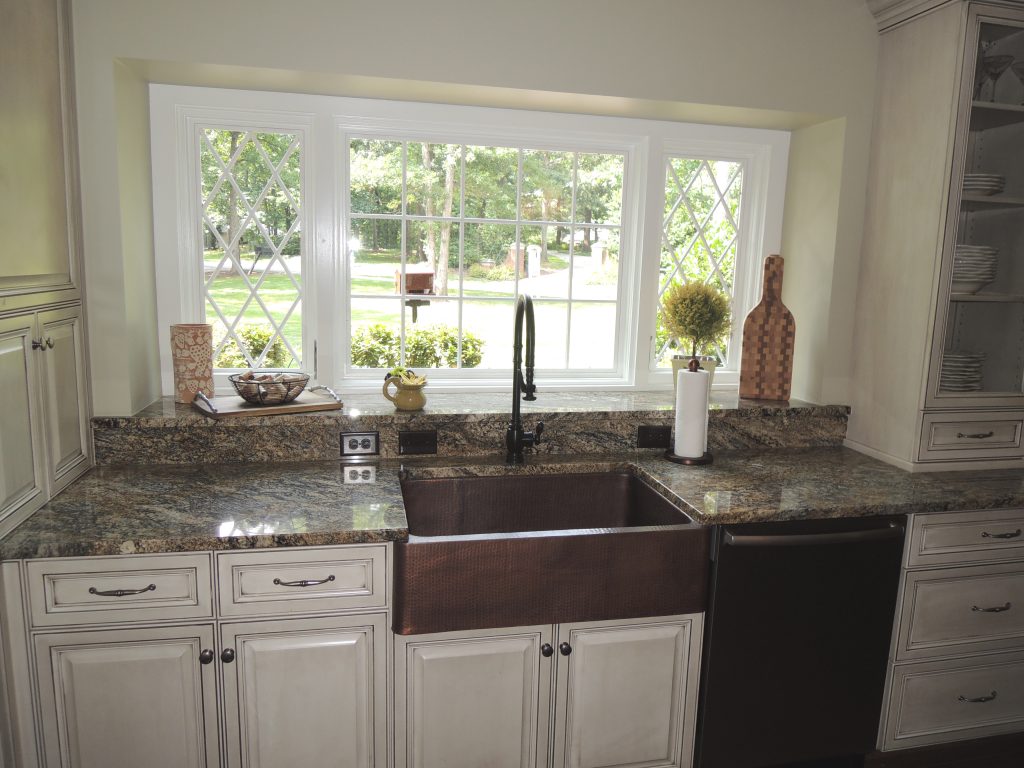Hanson Residence Outdoor Living
Home and basement renovation Roanoke, VA.
Situation:
This lovely home in Hunting Hills offered its new owners much needed space for their large family. However, that space was original to the 1970’s build and was dark and very dated. The home had Jack and Jill master suites and the kitchen was closed off from the outside and the dining area. The basement was a dysfunctional maze and wasted space. The couple wanted more open space, to brighten the kitchen and have better flow for entertaining.
Solution:
Building Specialists brought in Earle Shumate, architectural designer with Hughes Associates, and went to work creating just that. The wall between the kitchen and dining area was removed; the pantry was reconfigured to allow better flow to the backyard. The master suites became one beautiful master with a dressing room, bath with steam shower, soaking tub, and double vanity. The basement was opened up making room for a media room and new guest bedroom and bath. This was a true whole home transformation.
Architect: Earle Shumate – Hughes Associates
Completed: 2014
Come See Us
114 Day Ave, Roanoke, VA 24016
Hours: M-F 8:00AM-5:00PM
Contact Our Team
Phone: (540) 982-8200
info@bsiva.com



























